
A care home in your backyard.
The Vesta 700 is a mid-sized garden suite you can fit on most residential properties. With one bedroom, one bathroom, and a full-size kitchen, this elder-oriented, fully accessible home has everything you need to support aging in place. Coupled with your local care giving services, the Vesta 700 is a “retirement home” in your backyard!

Introducing the vesta 900, the long-awaited alternative to the seniors’ housing industry. This solution, combined with the amazing home care services in your community, is what the future of elderhood looks like.
What’s inside?
Click on these icons to learn about each space
Hover over these icons to learn about each space
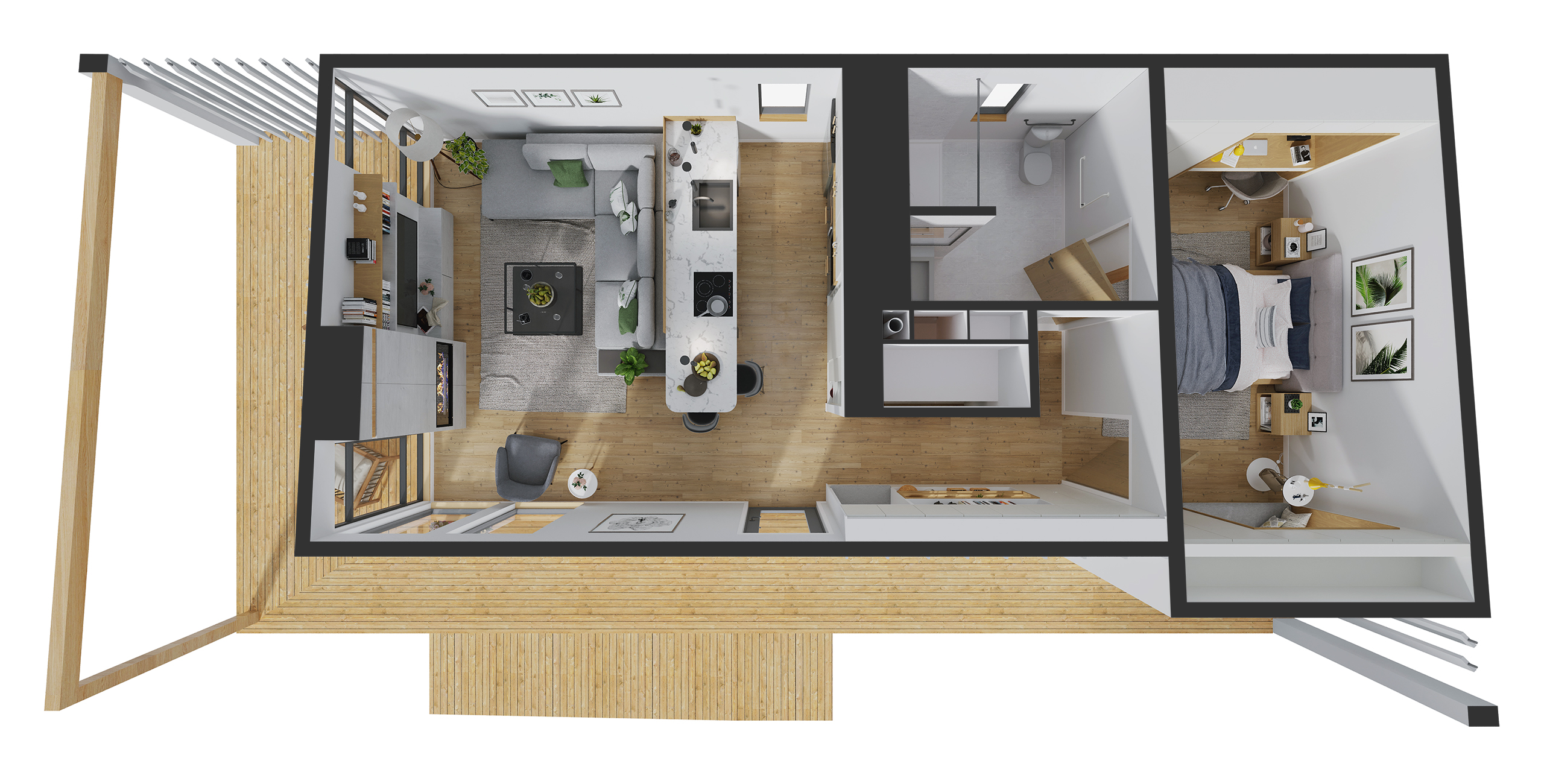
Deck
Almost 400 square feet of covered deck area means bigger parties!
Living Space
Open layout surrounded by floor to ceiling windows.
Kitchen
Fully accessible, lots of storage space, and even has a skylight.
Bathroom
Accessible, bright and functional space for your comfort and safety.
Corridor
Wash and dry your clothes quietly in this sound proof closet.
Desk Space
A quiet corner to get some work done.
Window Nook
Relax and enjoy the evening sky in your cozy nook.
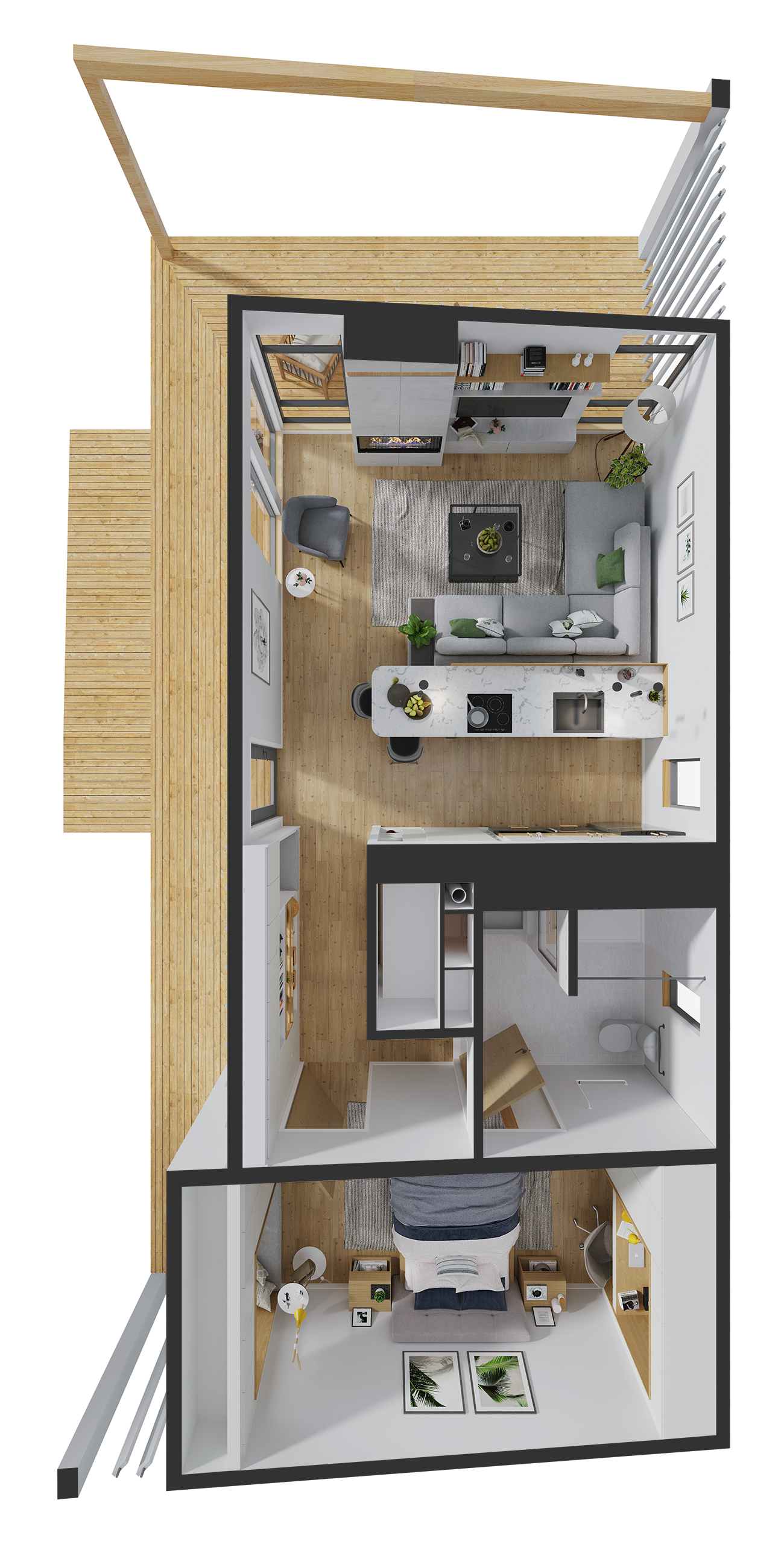
Deck
Almost 400 square feet of covered deck area means bigger parties!
Living Space
Open layout surrounded by floor to ceiling windows.
Kitchen
Fully accessible, lots of storage space, and even has a skylight.
Corridor
Wash and dry your clothes quietly in this sound proof closet.
Bathroom
Accessible, bright and functional space for your comfort and safety.
Desk Space
A quiet corner to get some work done.
Window Nook
Relax and enjoy the evening sky in your cozy nook.
Bedroom
Bathroom
Square feet
of indoor space
Square feet
of covered deck
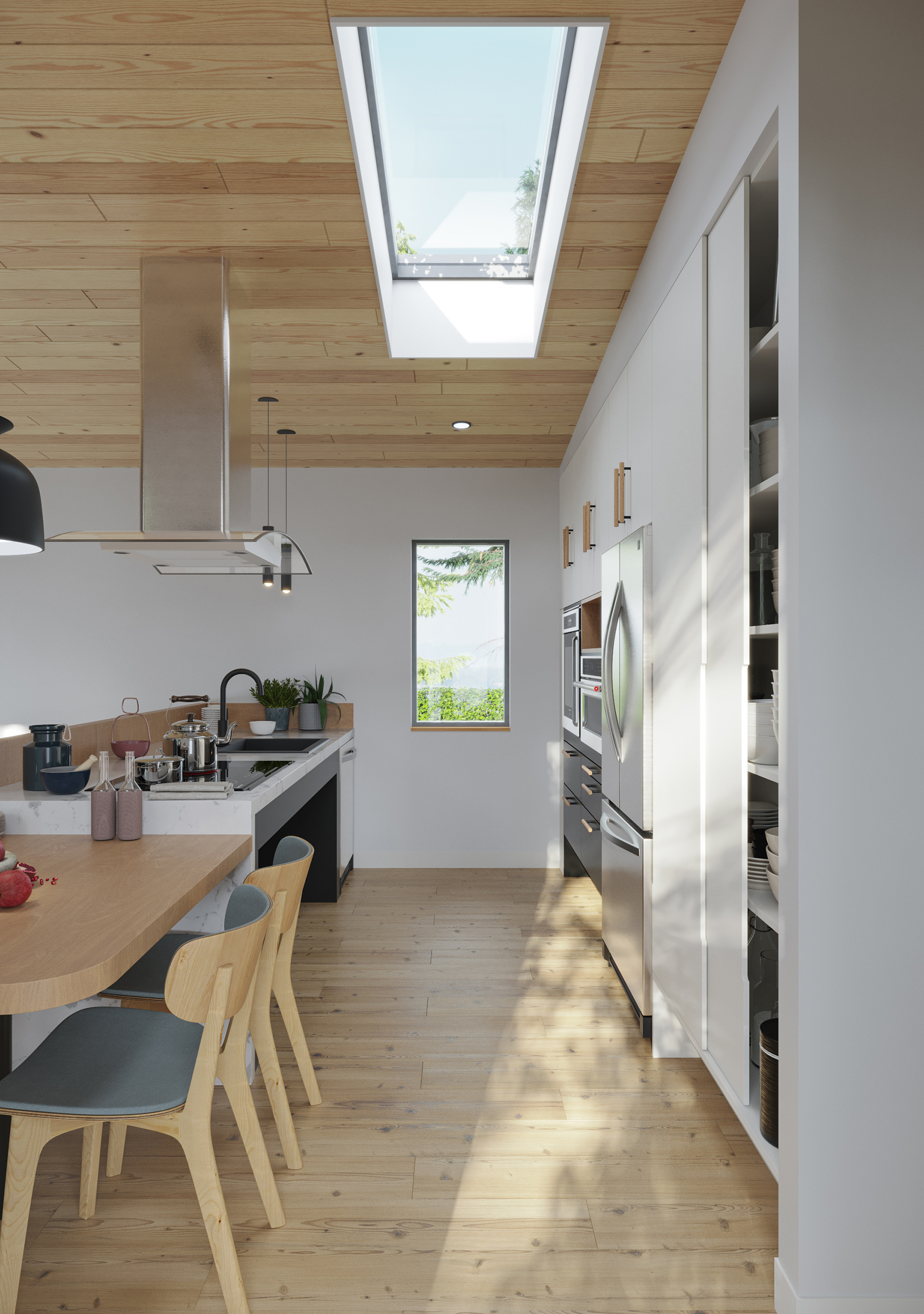

Accessible appliances
You will love the beautiful appliances which are all ADA compliant, meaning simple controls, accessible operation, and built-in safety features. All full-sized, with no compromise to function, this appliance package is another way you stay independent.

Home care services
British Columbia has a quickly growing home care service industry. Built by compassionate, hardworking people that care about supporting elders, their families, and our whole community.
The Vesta 900, an elder oriented garden suite, is designed to support that growing market, and together, we can make it easier for you to choose what is right for you, and your family.

Built-in safety
Polished stainless steel, and beautiful oak are used for grab bars in bathrooms, showers, and all the rooms. You choose where you want them at time of purchase. All the walls have structural backing for future grab bars, so you can add them as needed with no hassle!
Other safety features include a visual and auditory fire alarm system that can be connected to the primary house. Fire extinguishers, and optional fire suppression system. Optional home alarm systems, medical alert systems, and much more!
Does a Vesta Home work on your property?
There is a lot to consider when assessing if a garden suite will work, or even be allowed on your property. Before you can make important decisions with your family, friends, and finances, you need certainty on what is actually possible on your property. We offer a free 30 minute Discovery Call. We introduce ourselves, and learn a bit about you!
Afterwards, we offer a Property Inspection service, resulting in a site plan and one page report. We report on the zoning, utilities, and physical property, and make recommendations for you to rely on as you make plans.
Dimensions
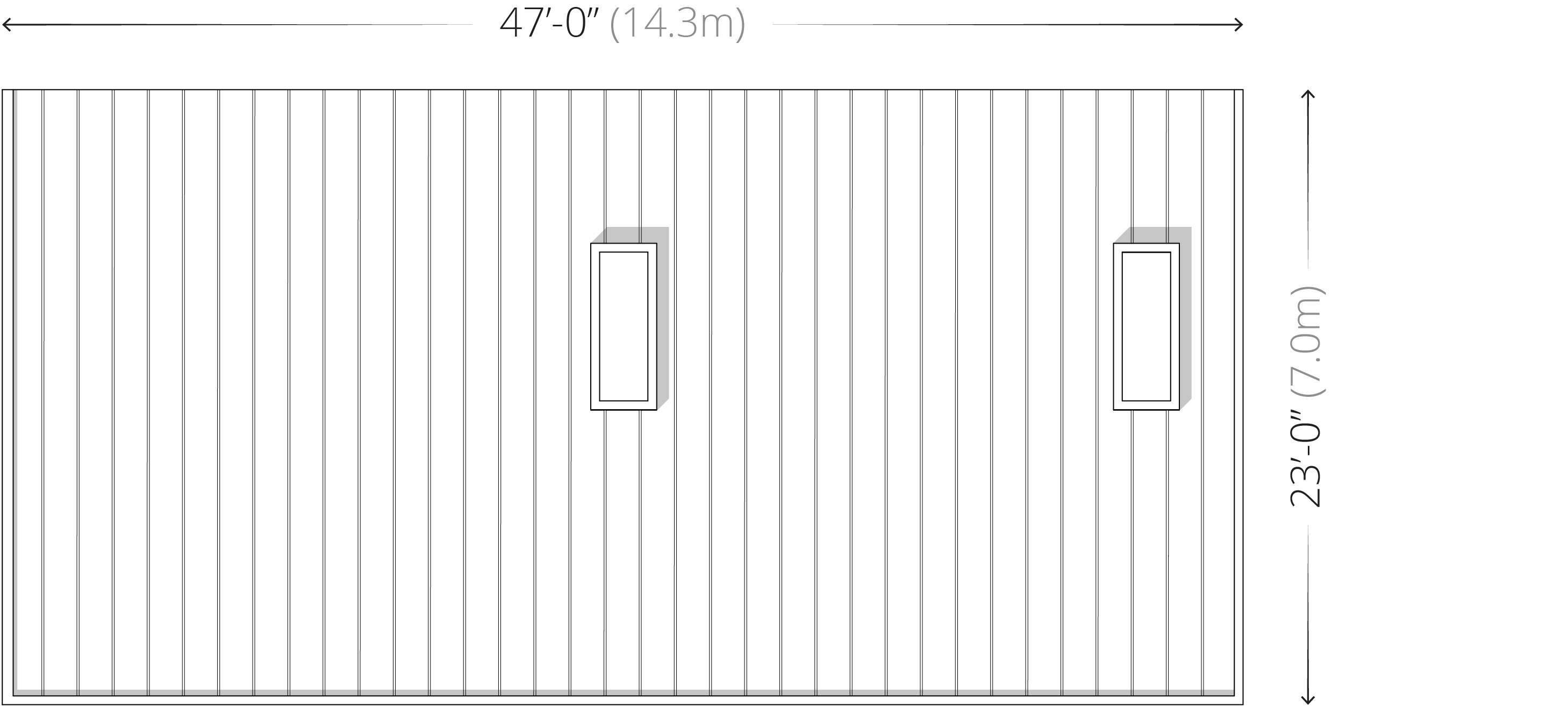
Top

Front
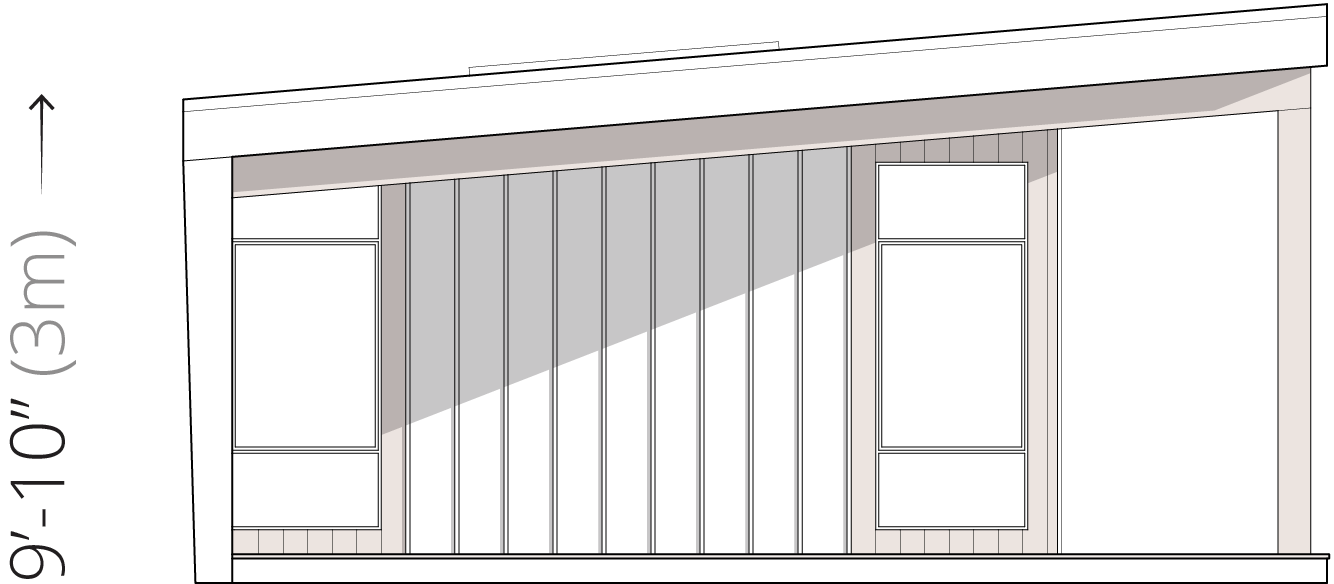
Side
Specifications
Universal Design
- Wide paths & doors
- Flexible large rooms
- Roll-in shower
- Deck ramp access
- ADA Appliances
Cooling & Heating
- In all the rooms!
- Quiet heat pump
- Programmable
- Cozy gas fireplace
Exterior Finishes
- Quality cedar siding
- Dimmable LED lights
- Durable metal roof
- Choose one of two color schemes: light and dark
Interior Finishes
- Quartz counter top
- Maple flooring
- Vaulted pine ceiling
- Beautiful fir doors
There’s still a lot more information that we can share.
Reach out to one of our project designers to get a detailed brochure.
$345,000 +GST
The final cost of your Vesta 700 will be determined based on a few key factors like:
-
-
- Property conditions ((slopes, trees, access for construction & utilities)).
- Interior and Exterior finish options.
- Appliances and Equipment options.
- Local rules and regulations.
- Septic systems vs. city sewer connections.
-
Our Project Designers will guide you through selecting the design options that best suit your needs. A final build order is then created and quoted based on your specific design parameters.
Speak with your Accredited Mortgage Professional, or we can put you in contact with ours, and get help to determine a financing plan that works for you and your family.
How to get a Vesta home?
Review
& Planning
- Your wants & needs
- Property Inspection
- Financing plan
1-2 weeks
Design
& Permits
- Property layout plan
- Features & options
- Permit application
4-6 weeks
Construction
& City Inspections
- Utility hookups
- On-site construction
- Pathway & landscape
4-5 months
Cleanup
& Handover
- Occupancy permit
- Home insurance
- Move in & Enjoy!
1 week
We love building relationships and homes. Our goal is to understand what you love, and what you need. Then, we build a home that supports that. If you are ready to start your Review & Planning, or just want to learn more, please contact us!
not exactly what you're looking for?
check out other models from the Vesta series
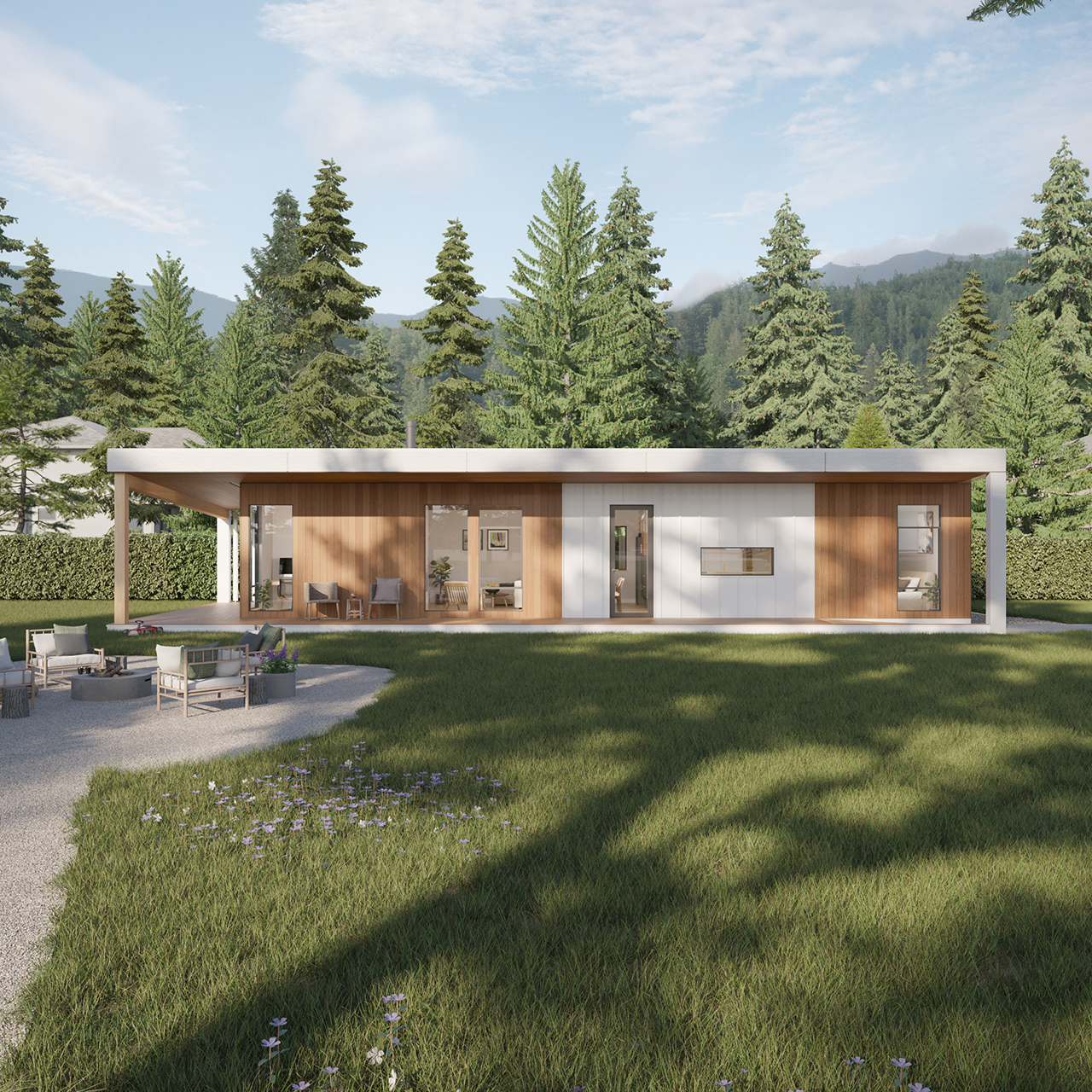
Vesta 900
900 ft² Indoor + 442 ft² Covered Deck
2 Bedrooms + 1 or 2 Bathrooms
Starting at $395,000 + GST
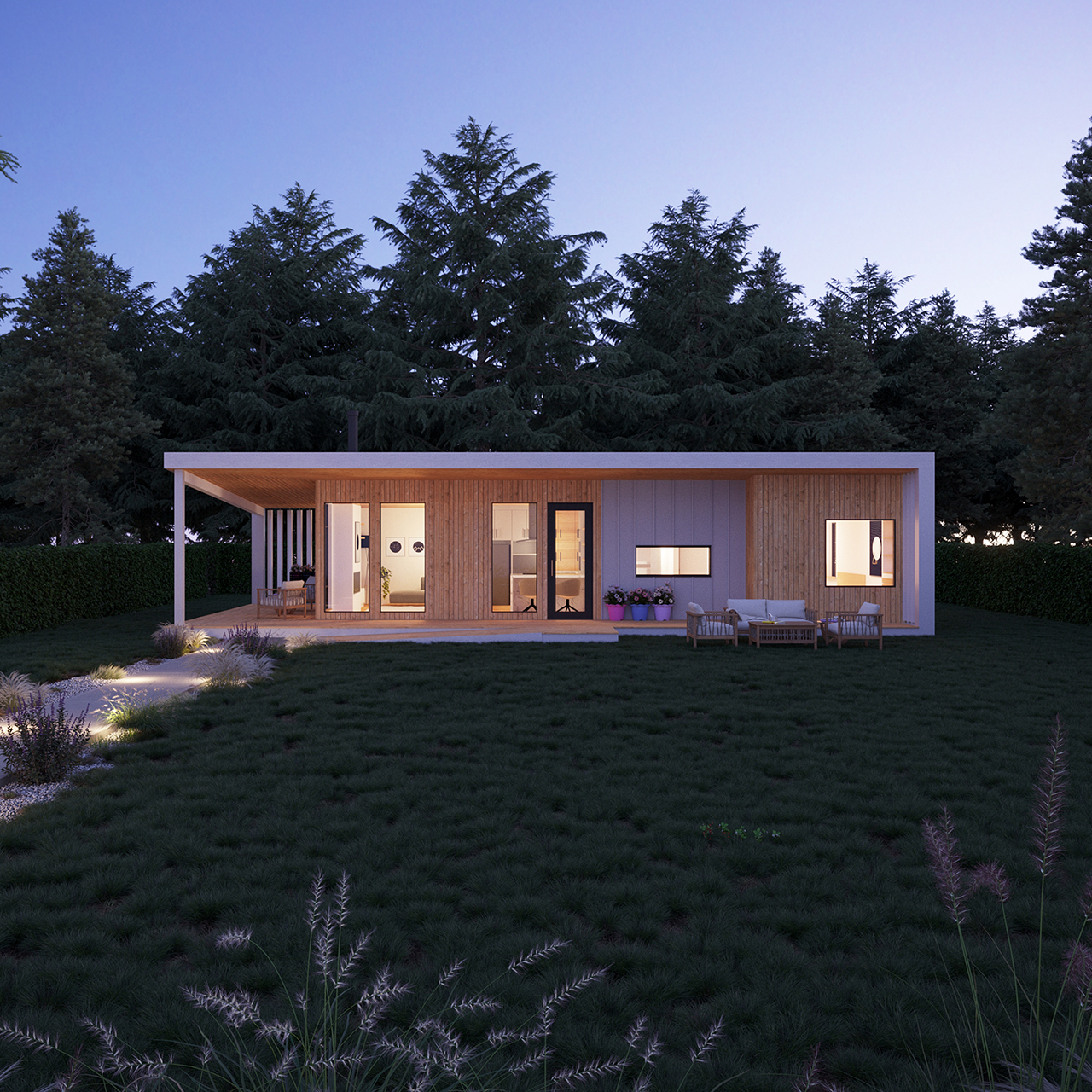
Vesta 700
700 ft² Indoor + 380 ft² Covered Deck
1 Bedroom + 1 Bathroom
Starting at $345,000 + GST
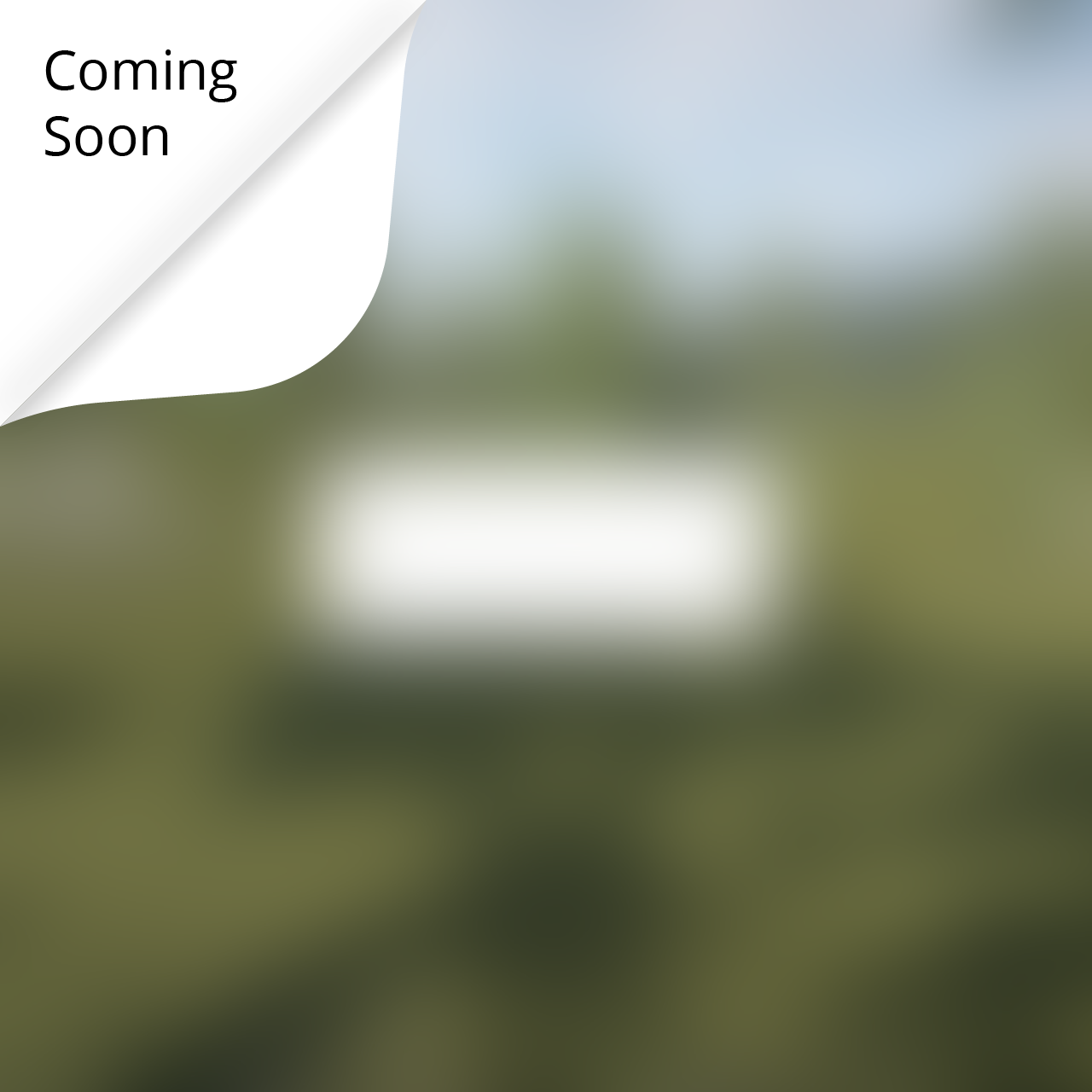
Vesta 400
400 ft² Indoor
Bachelor + 1 Bathroom
To Be Determined
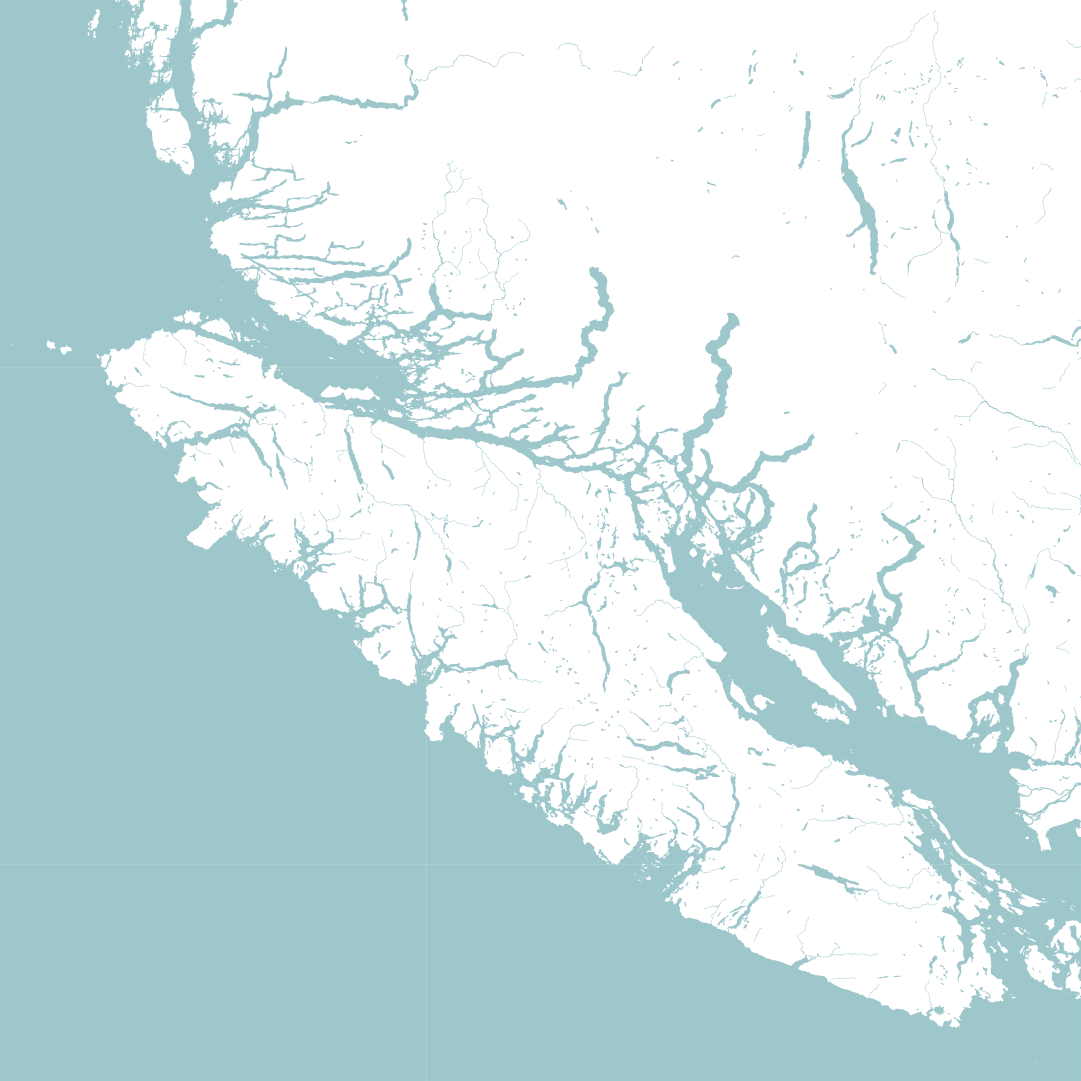
Considering a garden suite can be a daunting task. Our experienced team is ready to help you make a plan, and get it done!
FAQs
General
Is a garden suite a permanent structure?
Yes, the home sits on a standard concrete foundation, with a concrete subfloor. The home is standard timber frame construction.
Does family tree homes sell factory-built homes?
Yes, we also offer factory-built homes. We are partnered with licensed and experienced modular home builders on Vancouver Island to build one, or twenty of these homes! Please contact us to learn more!
Are these homes covered by home warranty insurance?
Yes, our licensed residential builders provide a 2-5-10 Year Home Warrant Insurance.
Can I have a short-term vacation rental in a garden suite?
This depends on your local municipalities bylaws. A Property Report covers all the allowable uses of your property. Please contact us to schedule a site inspection.
Can I have a short-term vacation rental in a garden suite?
This depends on your local municipalities bylaws. A Property Report covers all the allowable uses of your property. Please contact us to schedule a site inspection.
Can I put multiple garden suites on one property?
Depending on the zoning. We can help locate properties ideal for group investments, and we work with lenders that are able to finance this scale of work.
How do I figure out if my property works for a garden suite?
We provide a Property Report, based on a site inspecton, and review of city records. This determines what can be done, and what will have to be done.
Some factors to consider are, your lot size, zoning limitations, city utilities available (sewer, water, gas), and property access for construction. A property inspection completed by someone in our team provides these answers, and includes a site plan with ideal garden suite locations!
Please contact us to schedule a site inspection.
What if my backyard is on a laneway?
We can add a door to the rear wall of the home to provide convenient access. Each property is unique, we will make sure it fits for you!
What if my backyard is sloped?
If the grade is steep enough, we use a wood joist floor system instead of concrete subfloor. Ramps are custom fit to each property. A property inspection would determine the best way forward. Please contact us to schedule a property inspection.
What if I have lots of trees?
We work closely with local arborists and surveyors to locate and protect all trees. With reinforced foundations, and proper branch and root pruning, we can make most locations work.
What if my property only has a septic system?
Depending on your municipality, some allow gardens suites to be on septic, some do not. If your system is older, or does not have the capacity, you may have to upgrade it before adding another home. A property inspection would determine the best path forward.
What if my property doesn't have natural gas to it?
The appliances are compatible with propane or natural gas. If city gas is not available, we can put a propane tank behind your home for in-floor heating, hot water, fire place and optional gas cooking top. Or, you can choose all electric appliances.
Are garden suites eligable for mortgages?
Yes. The most common means of financing a build is with a home equity line of credit (HELOC), which is a line of credit secured by your primary home. Speak to your mortgage broker, or one of ours for more information.
How is living in a garden suite financially different than living in a care home?
When you buy a Vesta home you are investing in yourself. Instead of spending thousands per month at a care home with select options, you are investing in something you own, something you can share.
Can you help find a property to build on?
Yes, we have partners that we work alongside to find ideal properties for these types of homes.
How soon can I get a vesta?
We are booking builds one year out. Reach out to us so you can secure your vesta home.

Phone
250-797-6469
Working Hours
Main Office
376 Selby St. Nanaimo, BC